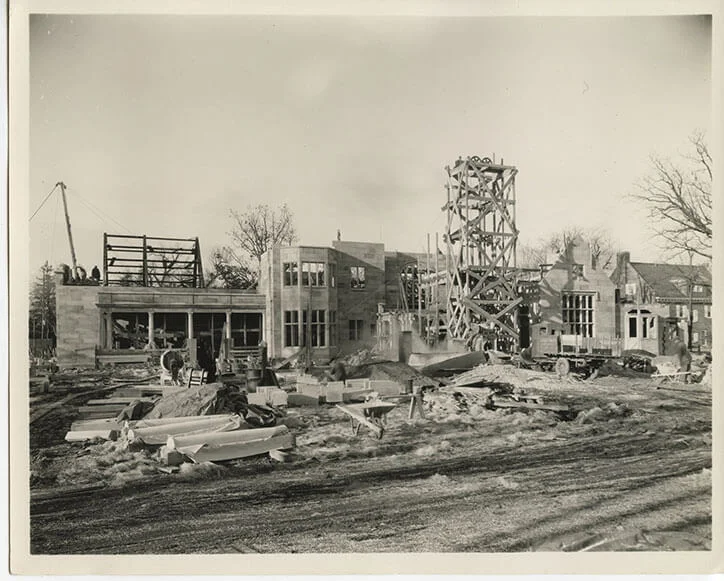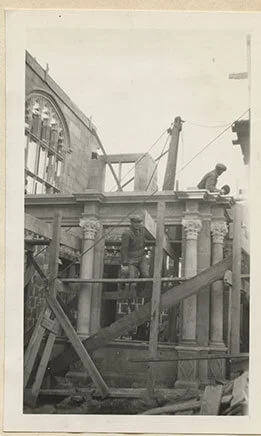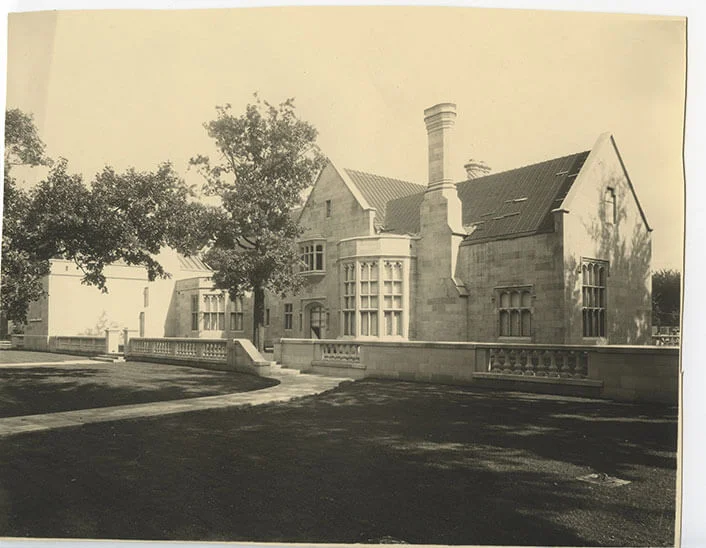
History
A historic, English-inspired country estate
The museum preserves the property’s historic architecture, with the mansion as the centerpiece and many of the house’s interiors as they were created by founders Nathan and Jessie Kimberly Paine. Selections from the museum’s art collection, much of which was acquired by Nathan and Jessie, are featured throughout the mansion. Outdoors, the estate has evolved from an arboretum to nearly four acres of garden “galleries” with changing displays throughout the seasons.
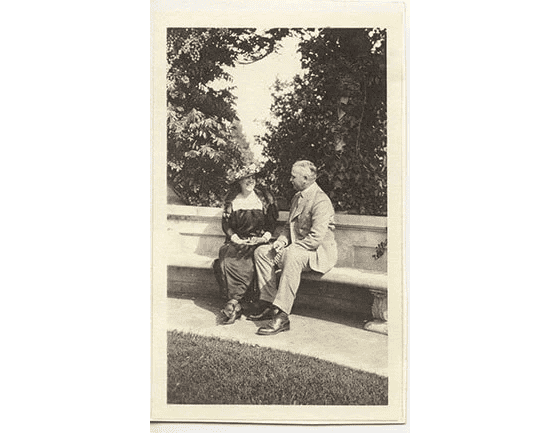
History of the Paine
Nathan Paine grew up with the family milling business and by the mid-1920s was president of the thriving Paine Lumber Company, which covered 60 acres along the Fox River in Oshkosh and employed over 2,000 workers. Jessie Kimberly was the daughter of the co-founder of Kimberly-Clark, an ever-expanding paper mill and products business in neighboring Neenah. After their wedding in 1896, Nathan and Jessie lived in a Victorian house in Oshkosh built by Nathan’s grandfather just east of where the mansion is located today. They went on many travels around the world and had other homes throughout the United States as well.
In 1925, the Paines commissioned Bryant Fleming, an architect from Ithaca, New York, to design a Tudor Revival-style country estate. Both Nathan and Jessie’s ancestors were English, which likely inspired their choice of architectural style and much of the interior design and furnishings. From the beginning, the Paines’ ultimate goal was to design an estate showcasing exceptional architecture, furnishings, art, and natural beauty that would be open to the public for educational and cultural purposes.
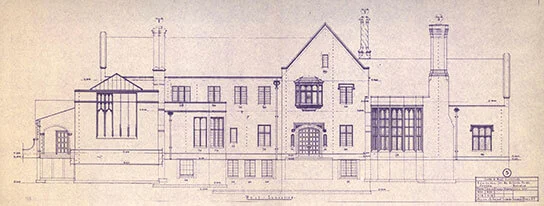
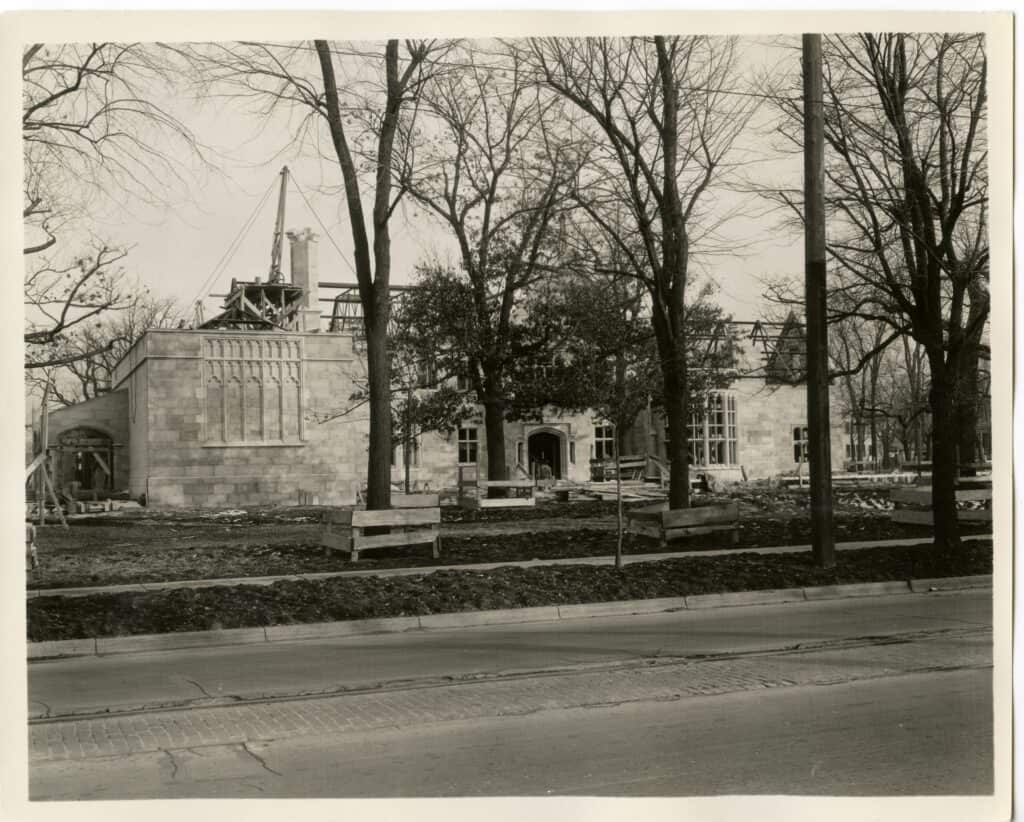
The Paines initially purchased a site outside of Oshkosh on the south shore of Lake Butte des Morts. However, they realized it would be difficult for the public to visit there and eventually decided upon the property on Algoma Boulevard.
Construction began in 1927 and the exterior structure was completed by 1930. When the Great Depression occurred, it affected the Paine Lumber Company and all remaining work on the house came to a halt by 1932. The property received minimal care and attention until 1946, when Nathan and Jessie finalized legal plans to establish the estate as a museum.
Support the Paine
The Paine is a nonprofit organization that relies upon the generosity of people and organizations for support. When you make a donation to the Paine, you can designate your gift to support efforts like preserving the historic estate, art collection, and more.
