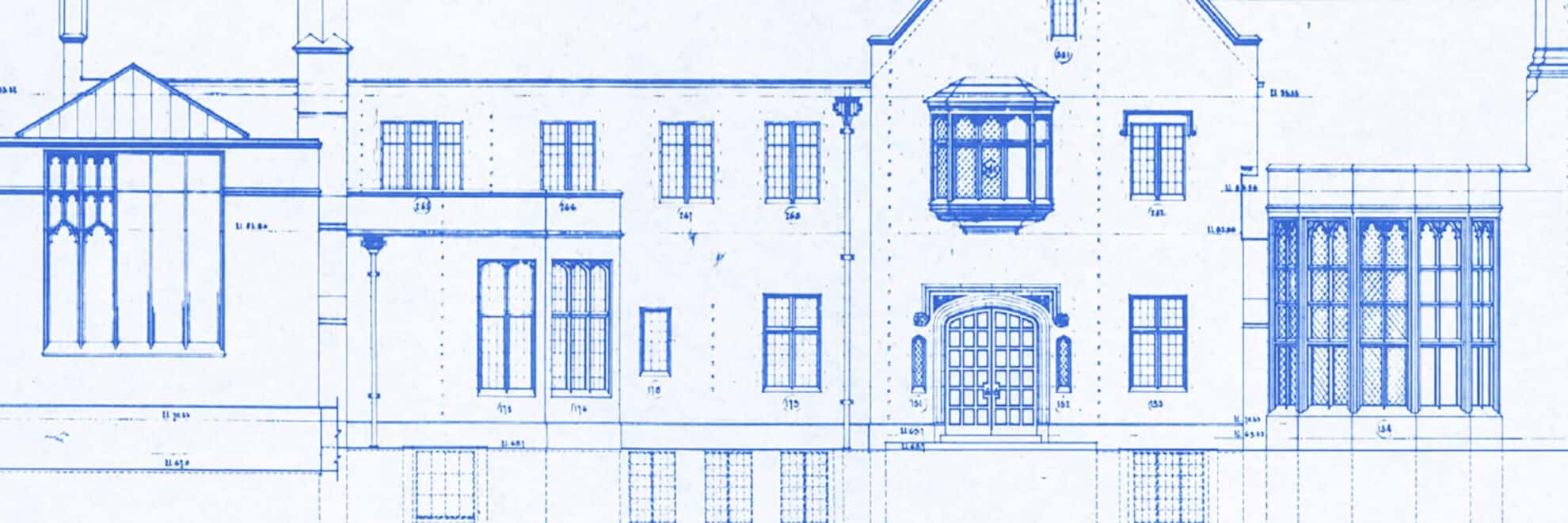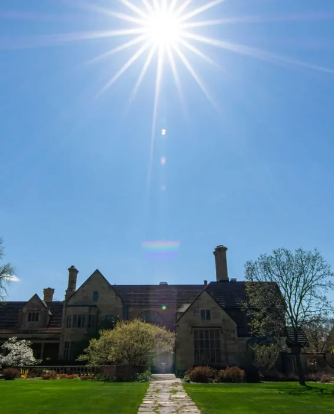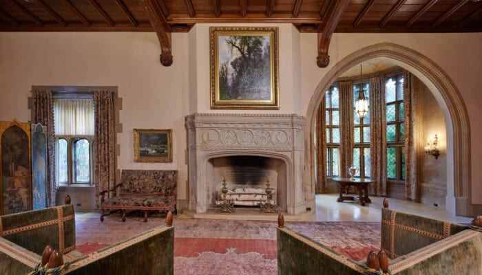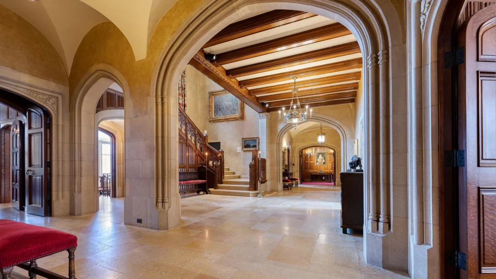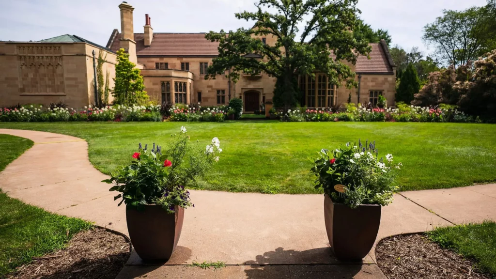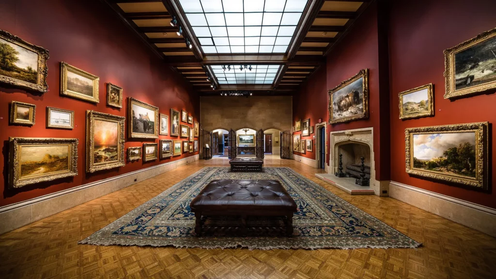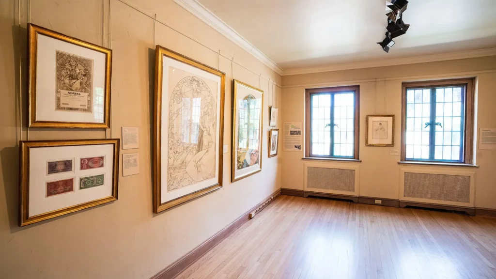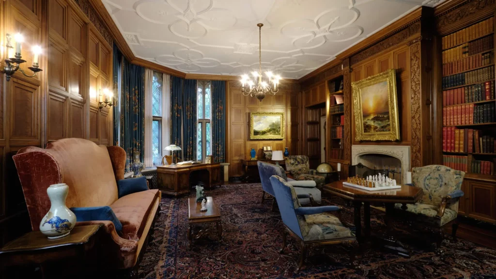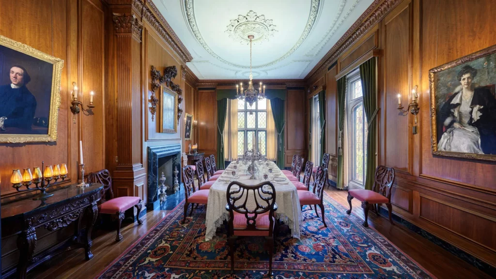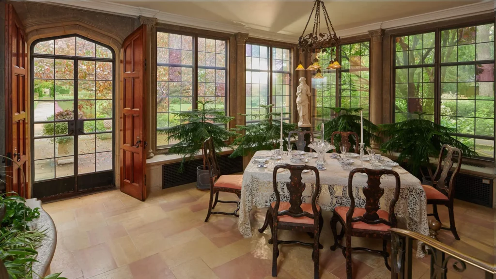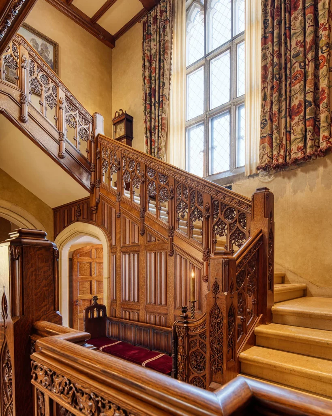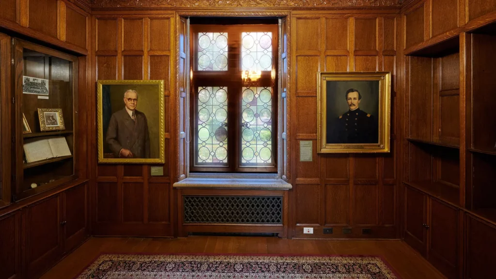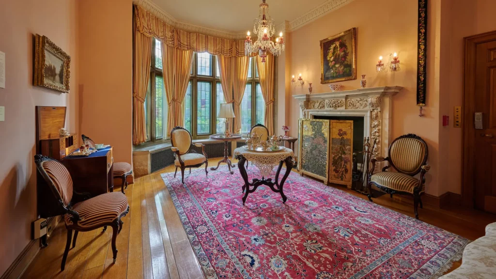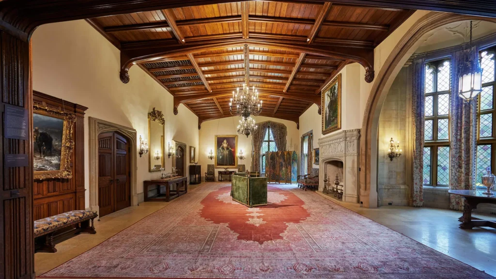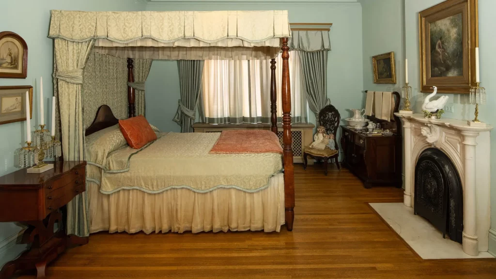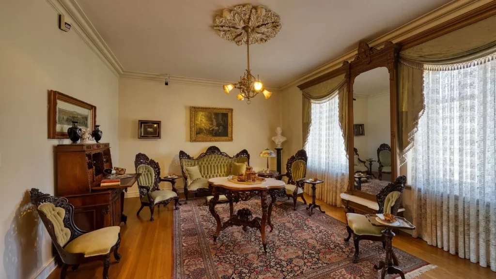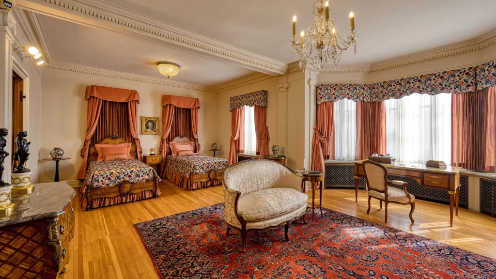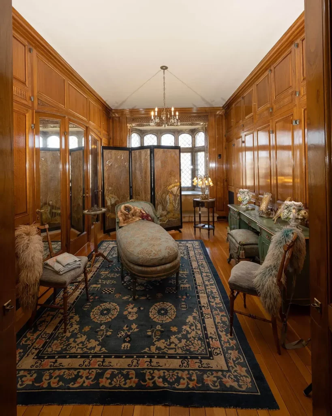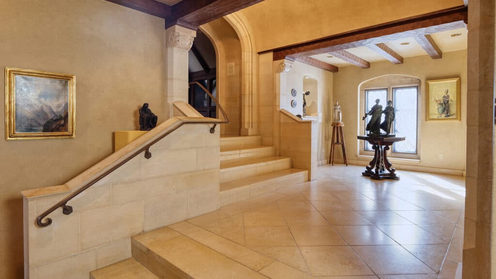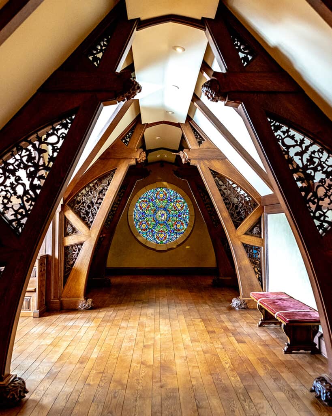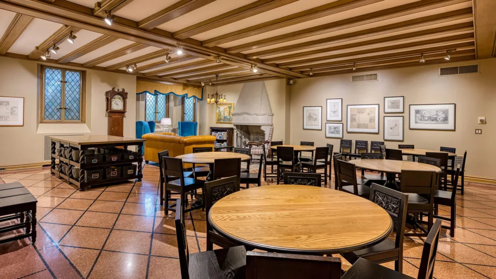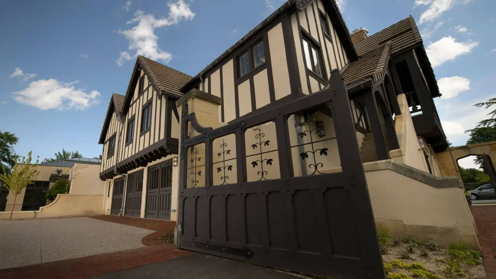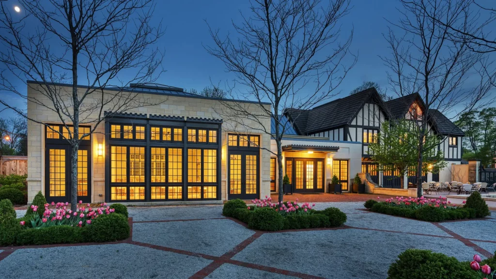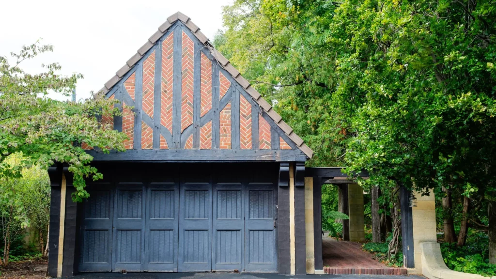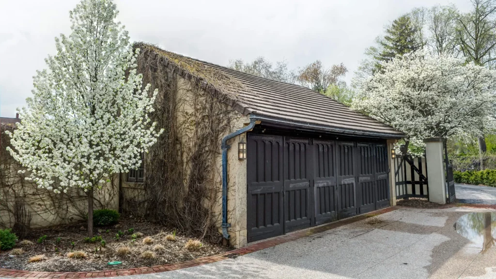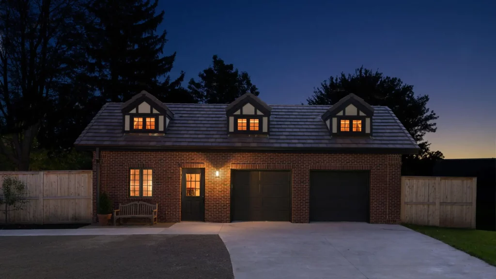The Mansion
Designed by architect Bryant Fleming, the Paine mansion is a 1920’s Tudor Revival-style house inspired by English country estates. Fleming varied the house’s interior and exterior architectural features to give it the appearance of being built over three centuries in evolving English styles.
Main Gallery
Nathan and Jessie Paine always intended their estate to be open to the public. This large gallery was designed to showcase their art collection. Its location and entranceway would have allowed the public to visit while the Paines occupied other parts of the house. Today it is used as the main gallery, presenting changing art exhibitions throughout the year.
Salon Gallery
Most large country houses included sitting or dining rooms for the house’s staff. The Paine’s planned for this room to serve that purpose. It’s currently used as another art gallery.
Library
The impressive stone, wood, and plaster architectural features of this room were influenced by England’s Jacobean period (1660-1688). The rose, a focal point in the plaster ceiling decoration, was a symbol of the English Tudor family, and is a decorative motif employed throughout the estate. The wood paneling is walnut. Like much of the mansion’s woodwork, the Paines left it unvarnished to highlight its natural beauty.
Dining Room
In the formal Dining Room, walnut paneling, stately portraits, and an elaborately carved boxwood and pine swag over the fireplace indicate the Georgian period (1714-1837) – considered the “golden age” of English country houses – provided the stylistic influence. The ceiling features an ornate, symmetrical floral design carved in plaster, while the marble columns feature three different polishes from top to bottom.
Breakfast Room
With an early 20th-century American influence, Mr. Paine envisioned the Breakfast Room to be an enclosed porch linking the outside landscape and Wisconsin’s changing seasons with a garden-like interior, creating a setting that is less formal than other first floor rooms. The tinted glass panes in the windows, here and throughout the mansion, were intentionally created to look as if they were made hundreds of years ago, with varying bubbles, streaks, and color.
Stair Hall
The Stair Hall, with its magnificently hand-carved oak staircase, forms the central corridor of the house. Although this space does not represent one specific historical period, the staircase’s acorn and oak leaf motif was popular in the 1500s in England. The staircase was hand-carved in the Michigan workshop of Alois Lang, a Bavarian-born master craftsman.
Mr. Paine’s Office
Reflecting a Tudor-Elizabethan period (1485-1603) influence characterized by its oak paneling, carved cornices, and patterned leaded glass windows, this room was originally planned to be the office of Nathan Paine. It features dentil molding and a hand-carved rose and leaf motif that does not appear anywhere else in the home. The room also demonstrates Nathan’s ingenuity, with generous closets and built-in storage cupboards concealed in the paneling.
Ladies Reception Room
Designed with the French Louis-Phillipe style (1830-1848) in mind, the Ladies Reception Room features rose tinted-plaster walls and a plaster cornice ornamented with acanthus leaves. The richly carved settee, chairs, and center table reflect the American taste for Rococo Revival parlor furnishings during this period. Although French styles predominate, the room’s impressive Georgian marble fireplace was originally part of an English estate. Located directly across from the original entrance, this elegant space is where Mrs. Paine would have received her guests, and ladies could have freshened up in the adjoining powder room.
Great Hall
The features of the Great Hall are strongly influenced by the Tudor and Elizabethan styles of the 16th century. As the “living room” of the house, it was designed as the central space for leisure and entertainment, with an 18-foot ceiling at its highest point. The linenfold paneling of the mezzanine was carved by local Paine Lumber Company craftsmen, while family crests were carved into the large Kasota limestone fireplace. The room also features an alcove with a bay window and arches.
Guest Bedroom
Located on the second floor, the Guest Bedroom displays Classical Revival and early Victorian influences (1830-1850). It features a plaster ceiling with a simple medallion trim of elongated acanthus leaves. This room displays many Paine and Kimberly family antiques and heirlooms, such as the white marble fireplace, four-poster canopy bed, and electrolier-gasolier chandelier that were brought from the house of Nathan’s grandfather, Edward L. Paine. The bedroom has an adjoining dressing room as well as a washroom completely surfaced in marble.
Belter Sitting Room
Initially planned as a second guest bedroom, Jessie Paine chose to instead create a Victorian period (1837-1900) parlor setting similar to what she remembered from her youth. The architecture is simple and understated for a mid-Victorian room. Jessie used pieces from the Edward L. Paine house including the Carara marble fireplace, the electrolier-gasolier chandelier, and the exquisitely carved furniture by John Henry Belter which was made in the 1850s. The current connecting passage between the Belter Room and Guest Bedroom would have been a dressing room with the accompanying marble bathroom.
Master Bedroom
This room was to serve as Nathan and Jessie’s master bedroom, but it was not completed during their lifetimes. Reflecting English Regency and French Empire styles (1795-1820) of the early nineteenth century and their Neoclassical influences, the room’s architectural details include dentil moulding, Ionic pilasters, and an expansive bay window overlooking the great lawn. The room features spaces for sleeping, reading, writing, and conversation. Museum staff consulted original drawings by the Paines’ decorator Phelps Jewett to furnish the room in a character fitting with the Paines’ preferences and plans. The draperies and bedding were handmade using silk taffeta and an antique French textile.
Mrs. Paine’s Dressing Room
Mrs. Paine’s Dressing Room, or boudoir, features French influences reminiscent of those in the Ladies Reception Room on the first floor. Located next to the master bedroom via the private hallway, the room is paneled in bleached walnut and features a carved border of acanthus flowers, with an impressive Oriel (bay) window overlooking the front lawn.
Helen Farnsworth Mears Gallery
On the second floor, the Helen Farnsworth Mears Gallery was originally the location of Mr. Paine’s dressing room and two master bathrooms. Mr. Paine’s master bathroom was made of black marble, while Mrs. Paine’s was a rosy beige marble with gold-plated hardware. In the late 1970s and early 1980s, the three rooms were removed and the space was drastically changed to create gallery space and an entrance to what is now the Gothic Gallery. The Mears Gallery was named in honor of Helen Farnsworth Mears, an artist born in Oshkosh in 1871, and it displays a number of her sculptures.
Gothic Gallery
The Gothic Gallery was originally intended as an echo chamber for the pipes of an organ in the Great Hall located directly below. However, the space was extensively renovated to create gallery space for decorative objects in the late 1970s and early 1980s. Wisconsin artist Leo Smith carved the elaborate arches, while the rose window was created at the Willet Stained Glass Studios of Philadelphia, Pennsylvania. Many of the symbols in the woodcarvings and window represent the Paine family. The space is considered a tribute to the artists who built the house, and styled in the Gothic and medieval period.
Studio
The lower level of the mansion was originally intended for informal recreation purposes, such as billiards, dancing, and other social activities. Tudor (1485-1603) influences are evident in the oak-beamed ceiling and sculpted concrete fireplace. This space is now called the Studio. With furniture and décor in the style of the Paine, it is a period room visitors can enjoy relaxing in. The Studio is also designed to host professional development workshops, meetings, and educational collaborations.
Carriage House
The Tudor-style (1485-1603) Carriage House was designed as a four-car garage with two apartments for staff above. The first floor was extensively renovated in 2012 to create a multi-purpose room on the first level, and to house administrative offices on the second. A large addition was also built to provide a public entrance while connecting the historic building to the new conservatory.
Conservatory
Built in 2012, the conservatory was the first new structure added to the Paine property since the estate was constructed. The exterior was built with the same materials as the historic Paine architecture–Kasota limestone and artisan stucco. Designed in the style of a garden conservatory with a large skylight and tall windows, the light-filled building functions as a multi-purpose space for events and programs.
Limousine Garage
Located just north of the mansion, the Limousine Garage was designed to house the Paines’ limousine and other vehicles. The simple building is now used as storage space for materials used in outdoor weddings.
Courtyard Garage
This smartly designed and situated Tudor-style (1485-1603) building provides both utilitarian and aesthetic functions, and was originally referred to as the Tool Shed. The west façade provides a dramatic backdrop for the Rose Garden, and the building conceals the Carriage House courtyard behind, where garden work and activities would have been undertaken originally. The east side of the shed has three sets of double doors opening into the courtyard for easy access to equipment stored inside.
Garden Garage
Constructed in 2019, the Garden Garage was designed in the style of the estate’s historic architecture, and provides space for gardening tools, equipment and materials, plant and bulb deliveries, and meetings of the gardening staff. The Garden Garage is located at the back of the estate along Elmwood Avenue, and creates a lovely backdrop for the garden behind it.
