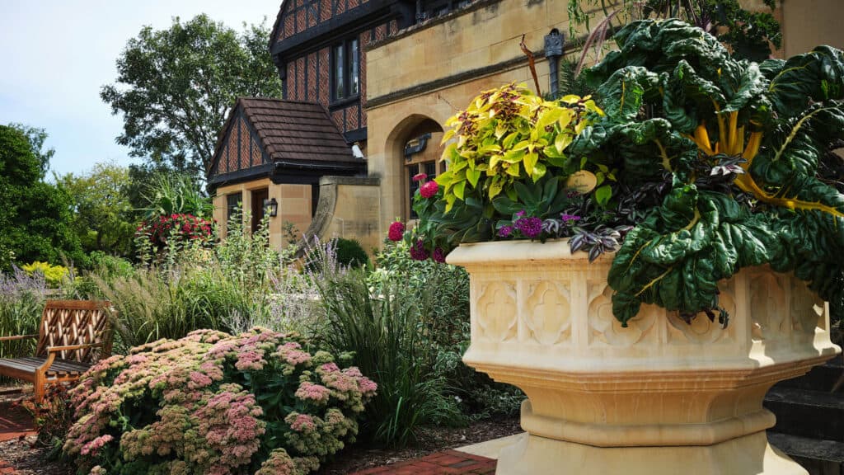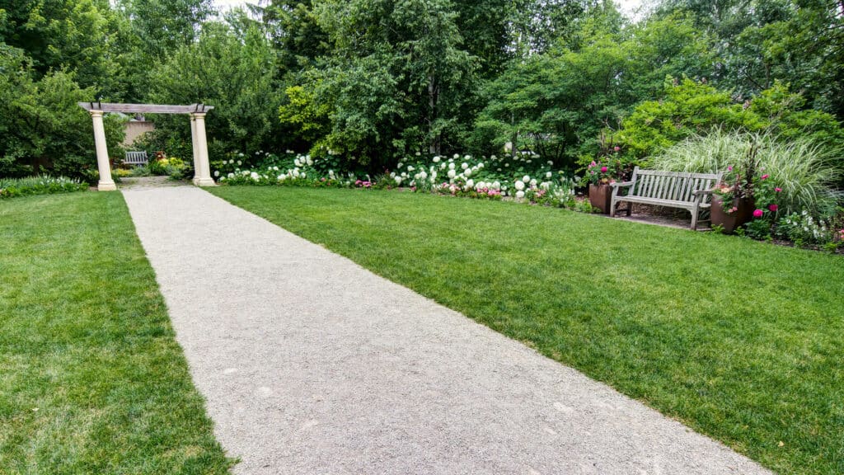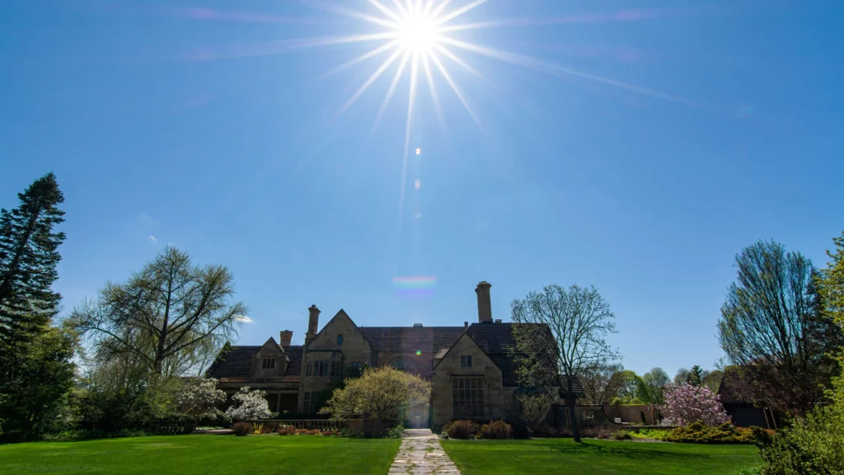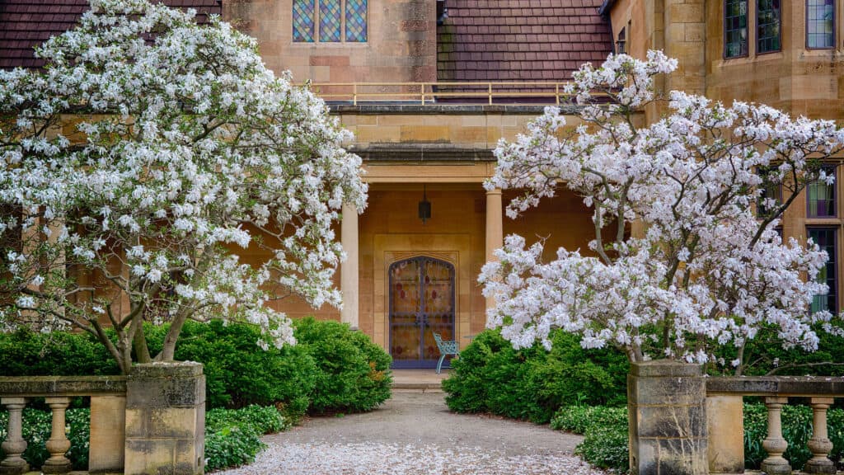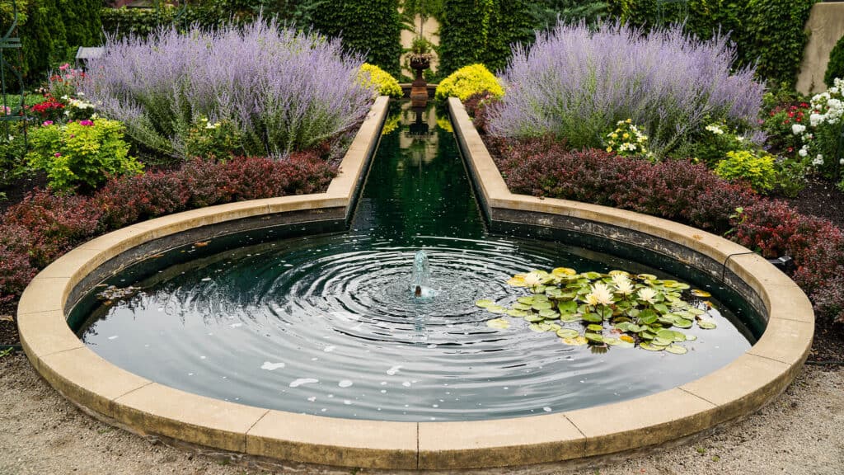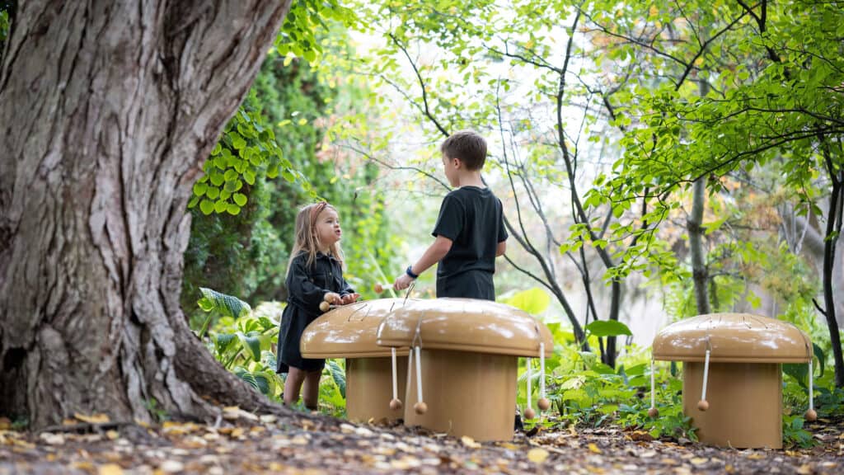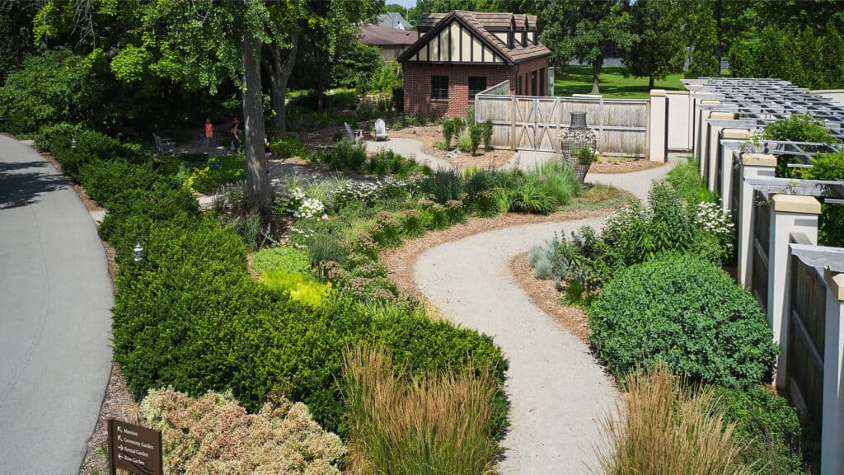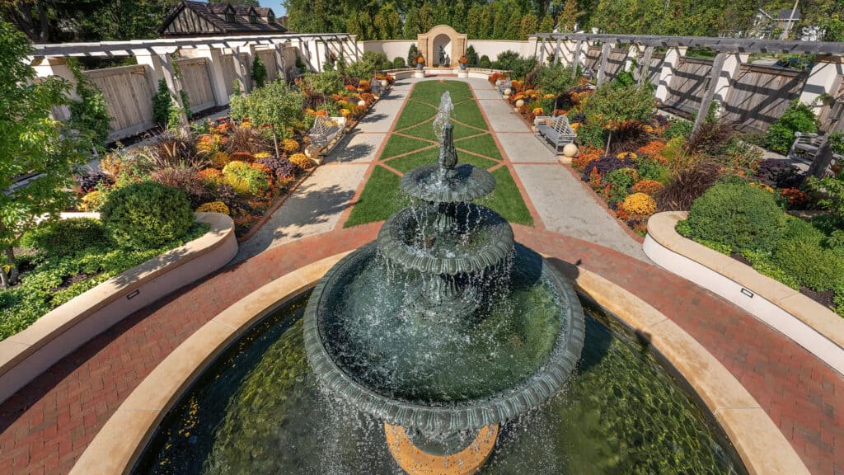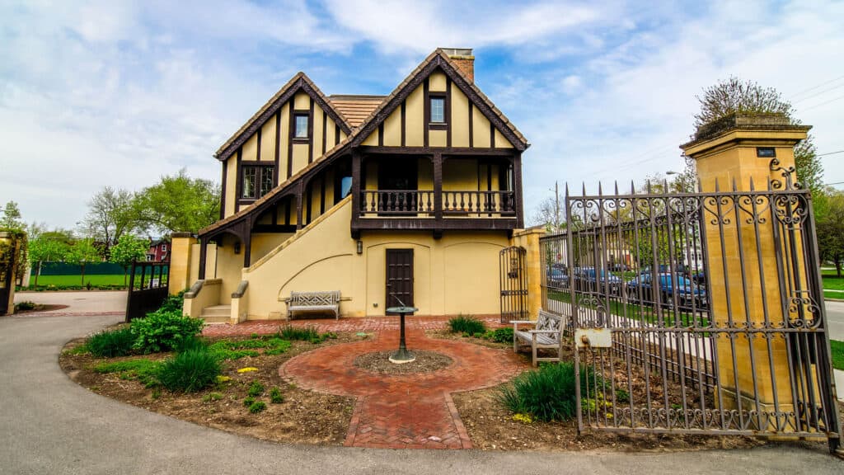North Courtyard Garden
Just north of the mansion, the North Courtyard Garden welcomes visitors to the estate. It features a humongous planter with changing botanical displays and surrounds the area with tiered garden beds filled with familiar flowers, perennials, grasses, and shrubs. Benches invite one to rest while enjoying views of the mansion, architecture, and gardens in all directions.
Ceremony Garden
On the estate’s northern side, this oval garden designed especially for weddings features an outer border with an array of plants and perennials. The inner border changes each year to showcase spring flowers and plants, then summer annuals for the remainder of the garden season. The pergola with Tuscan columns is a romantic backdrop for marriage ceremonies.
Great Lawn
Behind the mansion, the Great Lawn offers a breathtaking view of the mansion’s architecture. Not simply a yard, it includes borders with a wide variety of trees and shrubs accented by spring bulbs, perennials, and ground covers. A stone walkway creates a dramatic path to and from the mansion. The Great Lawn is a wonderful spot for reading, playing music, or simply enjoying a beautiful day.
White Garden
The White Garden is a traditional Victorian style, monochromatic garden located between the mansion and Great Lawn. It features white, gray, and silver foliage, which helps to keep the garden bright into the evening. This design style is often called a “moon garden” because it catches the moonlight. The magnolia trees welcome one to wander, and the largest ginkgo tree on the estate towers above the loggia, where visitors are welcome to the patio tables for reading, picnicking, and enjoying company.
Rose Garden
The Paines were especially fond of roses, which have long been used in English heraldry, and gave them prominence in their plans. Located east of the Great Lawn, the Rose Garden is complemented by a variety of perennials and a central reflecting pool. A “hallway” of Arborvitae hedges surrounds the “room” of roses, and the façade of the Courtyard Garage provides an impressive backdrop. Benches offer an invitation to stop and enjoy the aromatic roses for a while.
Children’s Garden
The Children’s Garden on the south side of the estate offers a space for families to explore nature and play in a botanical setting, with a circular stage, picnic tables, a cabin, and musical mushroom-shaped marimbas. “Roman Head” by Wisconsin artist Leo Smith is visible from various vantage points.
Contemporary Garden
The Contemporary Garden highlights plants with brilliant blue, yellow, and white colors along with grasses and masses of plants with texture. A meandering pathway winds through the grasses and perennials, as well as the sculpture “Bloom” by artist Kim Cridler. Adirondack chairs offer a relaxing spot among the sights and sounds. This garden is located east of the Ceremony Garden and next to the Formal Garden.
The Formal Garden
Constructed in 2017 on the easternmost side of the estate, the Formal Garden presents a spectacular tulip display in the spring, a major annual display in the summer, and a frost-hardy display in the fall. The design is inspired by the romance of English country estates while complementing the character of the historic property. As the only sunken garden, it offers a serene setting that taps into the senses. The symmetrical garden features fountains, sculptures, stone architectural elements, pergolas, and a variety of planting beds. It was designed by award-winning, internationally recognized landscape architect Doug Hoerr of Chicago.
Herb Garden
Immediately west of the Carriage House, the Herb Garden near the gates is designed as a peasant-style garden with a variety of edible, medicinal, and culinary plants on display. The sensory garden features perennial and annual herbs as well as vegetables.
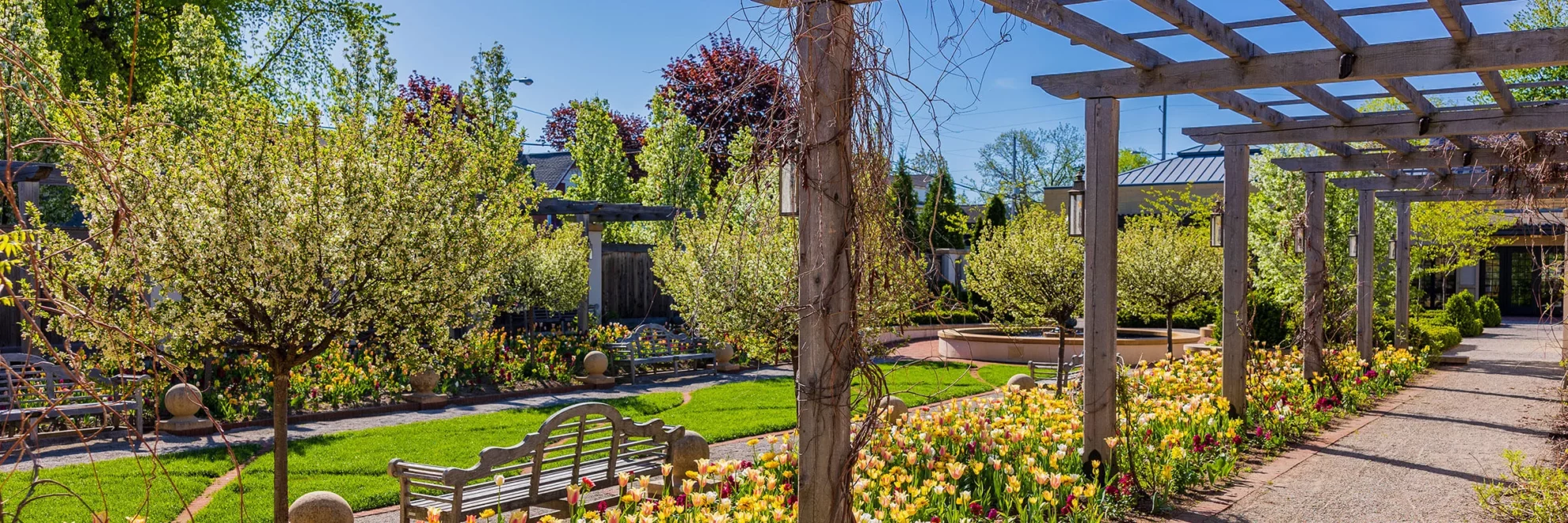 Sherry Nedens
Sherry Nedens 